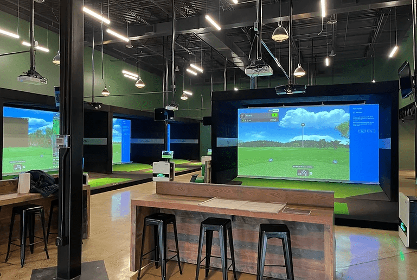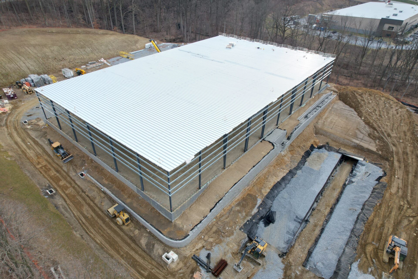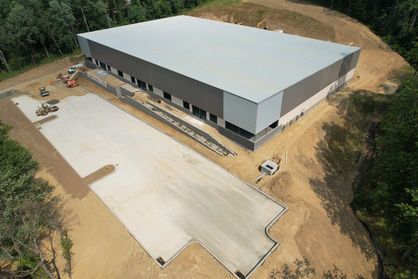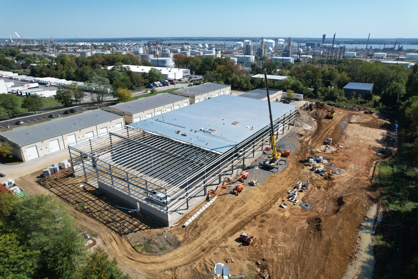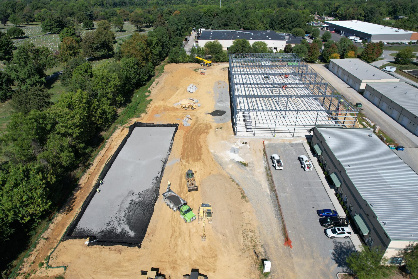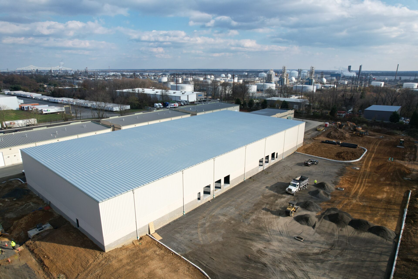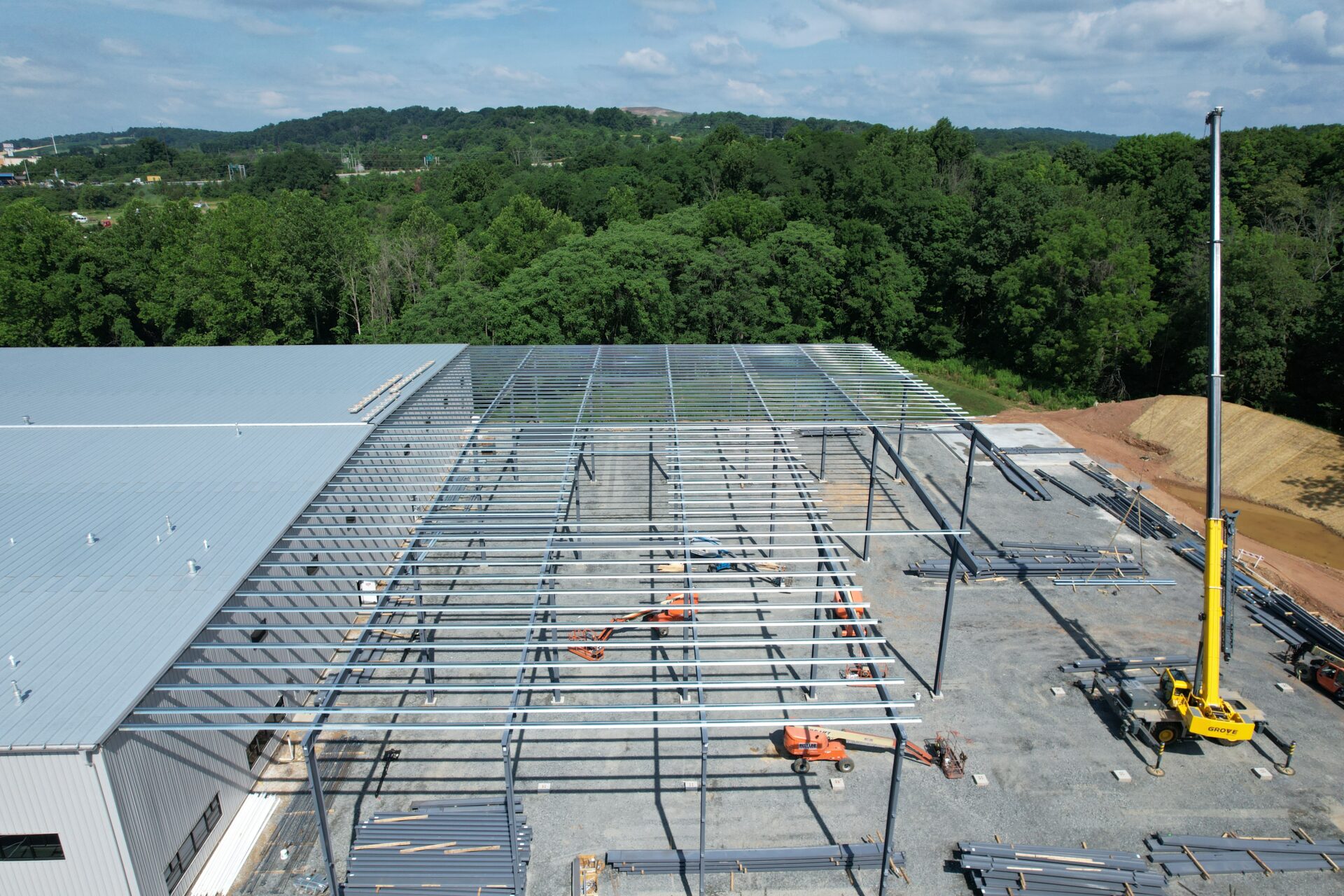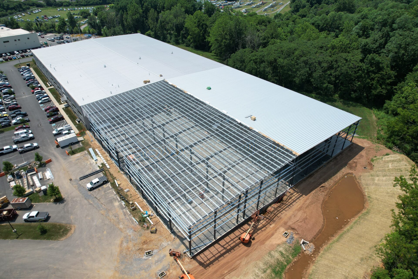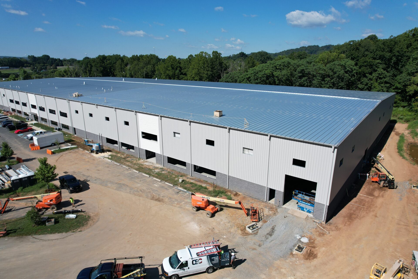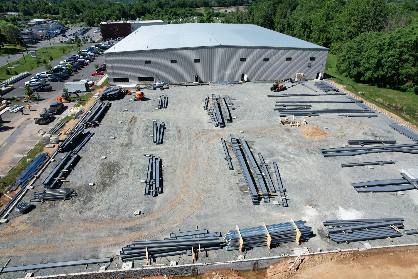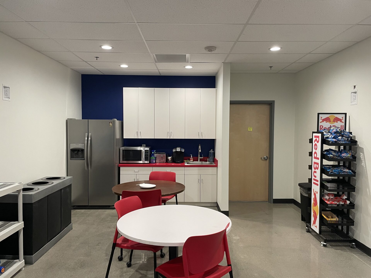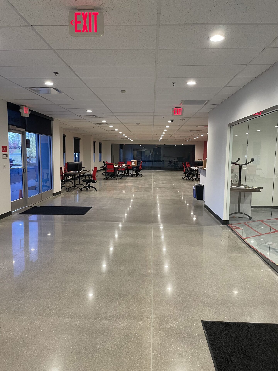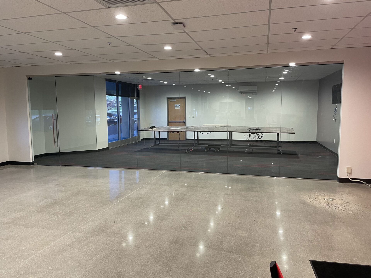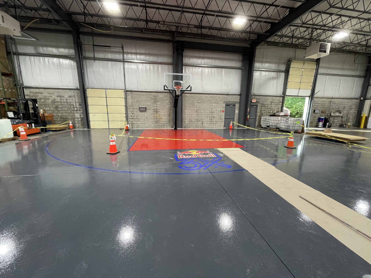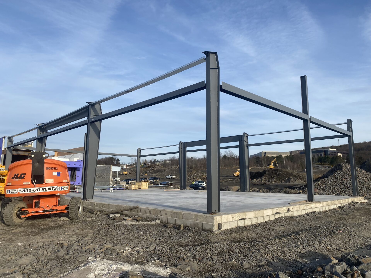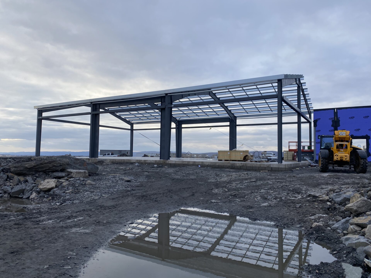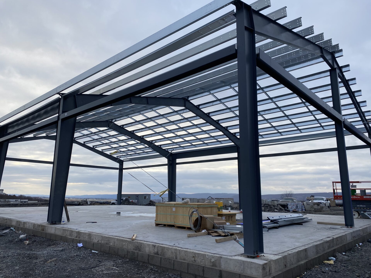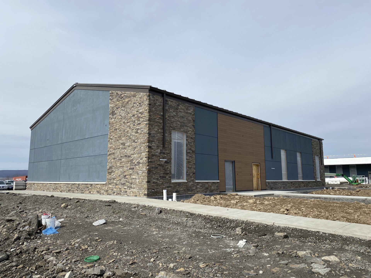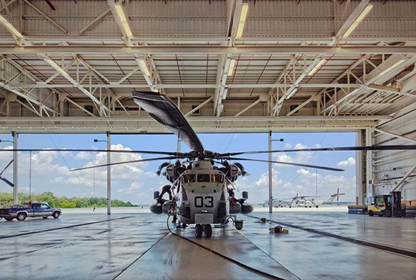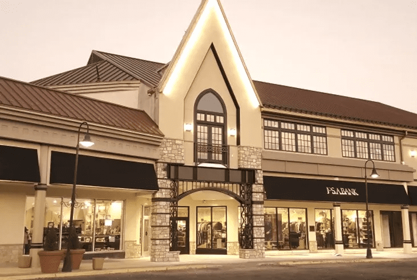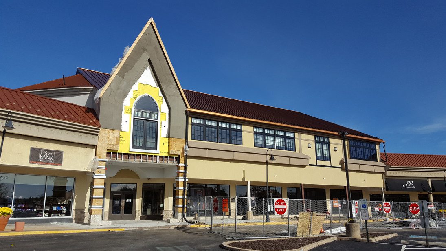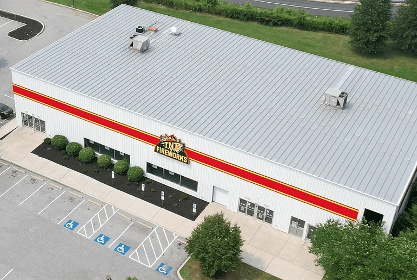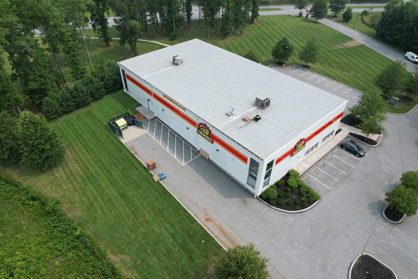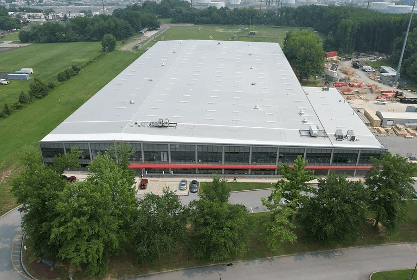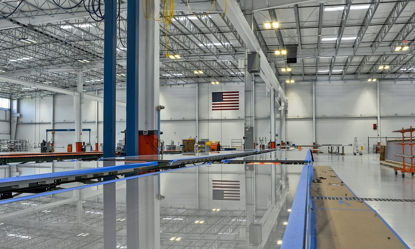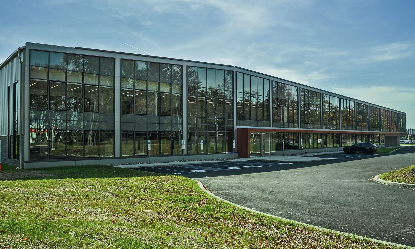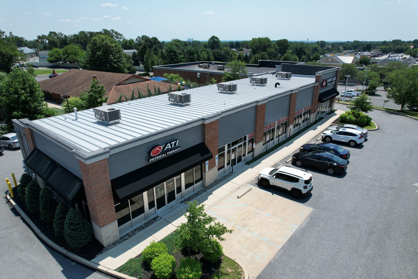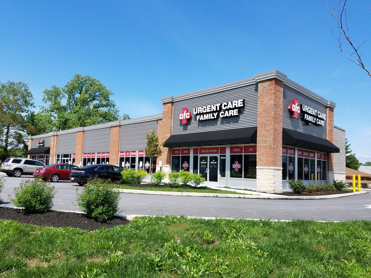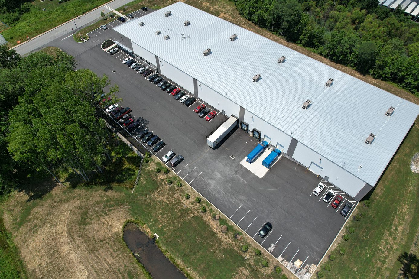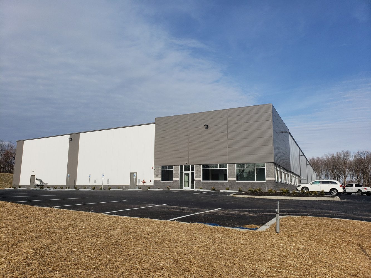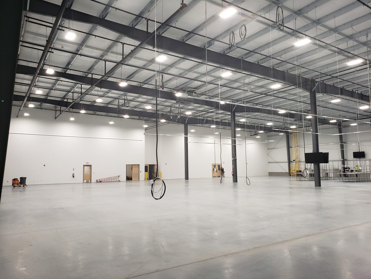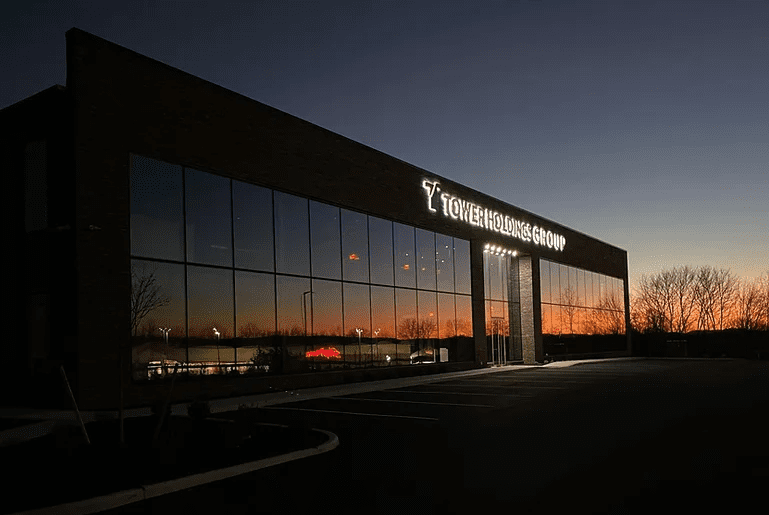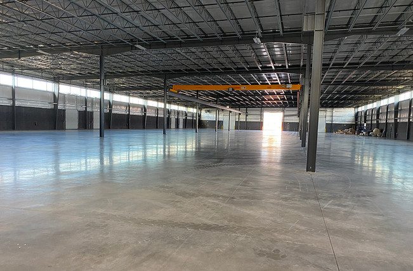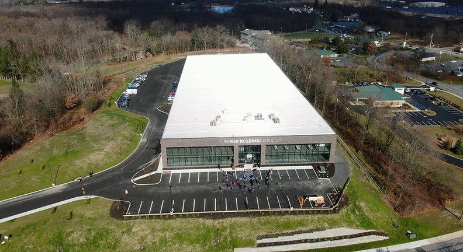Our Projects
At The Tamora Group, we pride ourselves on the work that we have completed. Take a look at some of our recent projects.
42,000SF building with a 28’ clear height
3 Tun
70 Three Tun Road (Malvern PA) – This is a Butler pre-engineered metal building that is 42,000SF building with a 28’ clear height. This building includes (4) loading dock doors, an ESFR sprinkler system and 800amp service feed. It’s an ongoing project that is nearing completion of the building shell, and an interior fitout will be completed at a later date.
40,500SF Butler PEMB industrial space
Alliance HP
Alliance HP (Linwood PA) – Another 40,500SF Butler PEMB industrial space was completed for our repeat client Alliance HP. This project was ground up including an underground stormwater retention basin, Butler MR-24® roof system, Butler Shadowall™, ESFR sprinkler system and (6) loading dock doors. This project was completed in early 2023.
53,000SF addition to an existing building
Hillside
Hillside (Morgantown PA) – The Hillside Expansion project was challenging but exciting. It consisted of a 53,000SF addition to an existing building that included over 7,000SF of office space inside and a mezzanine for storage above. There was also an exterior covered loading dock that was also part of the Butler structure. Some of the other features included crane rails connected to the existing structure, a seamless roof transition between buildings, ESFR sprinkler system, heated sidewalk, (5) overhead doors, and interior dividing walls. It even required a helicopter to place the RTUs on the backside of the roof because of the difficult terrain around the building. This project was completed in early 2023.
~5,000SF of office space
Red Bull
Red Bull Distribution Company (Aston PA) – This tenant improvement project focused on renovating ~5,000SF of office space with new interior glass walls systems, polished concrete floor, a new kitchenette area, expanded the restrooms and updated all the finishes throughout the space. The warehouse area included; an epoxy basketball court, new loading dock leveling kits, and new LED high-bay lights. This renovation was completed in June of 2023.
5,000SF Butler PEMB Gymnasium Building
Warfel
Warfel Arcadia (Moosic PA) – This 5,000SF Butler PEMB Gymnasium Building was part of a large project at the Arcadia-Geisinger Behavior Health Hospital. This project utilized the MR-24® Standing Seam Metal Roofing System. This project was completed in May of 2023.
Military Hangar: 106,475 SQFT
McGuire Air Force Base
It encloses 106,475 SF and includes both Type I and Type II maintenance hangars. A two-story structure that runs the full width of the two hangars provides helicopter maintenance support shops, headquarters unit, administrative offices, and storage warehouses.
Façade Renovation
Glen Eagle Shopping Center
25,000 Sq. Ft. New Construction
TNT Fireworks
136,000 Sq. Ft. Office / Warehouse Manufacturing Facility
New Hudson Facades
5,600 Sq. Ft. Retail
Urgent Care/ATI
81,200 sqft Pre-Engineered Metal Building
Tower Holdings Group
